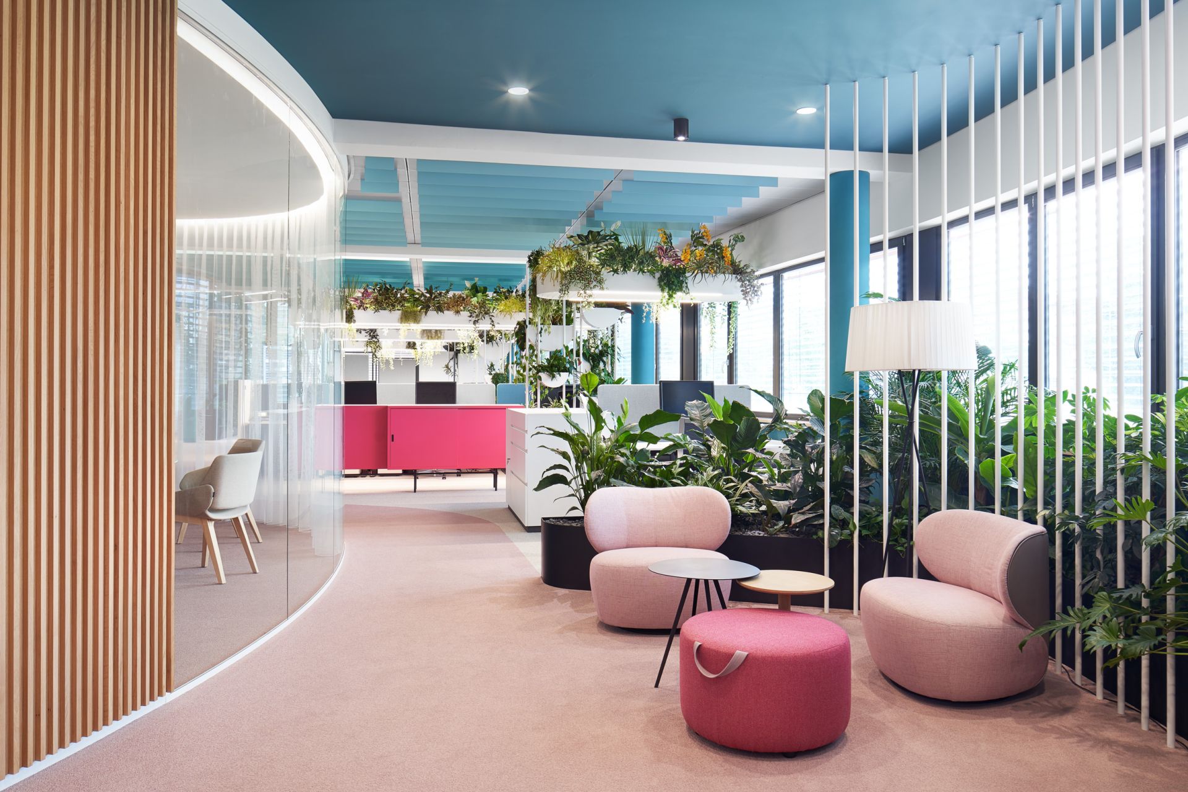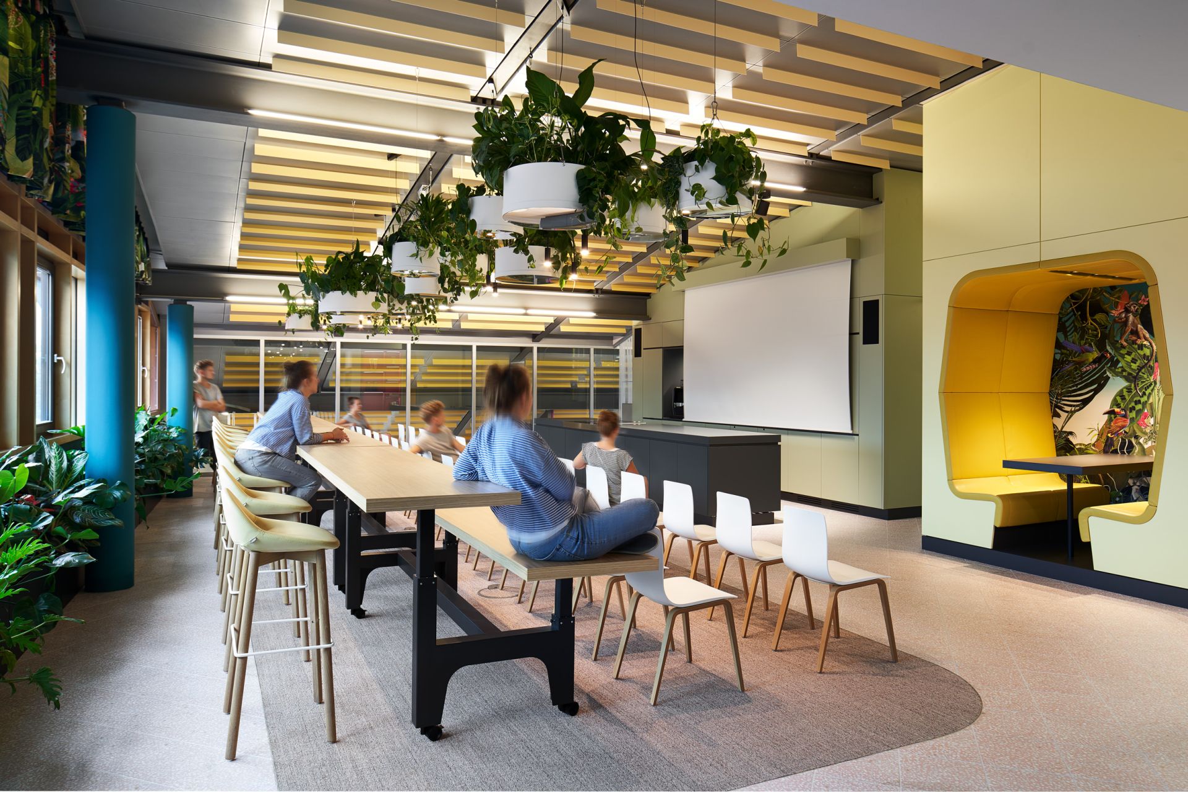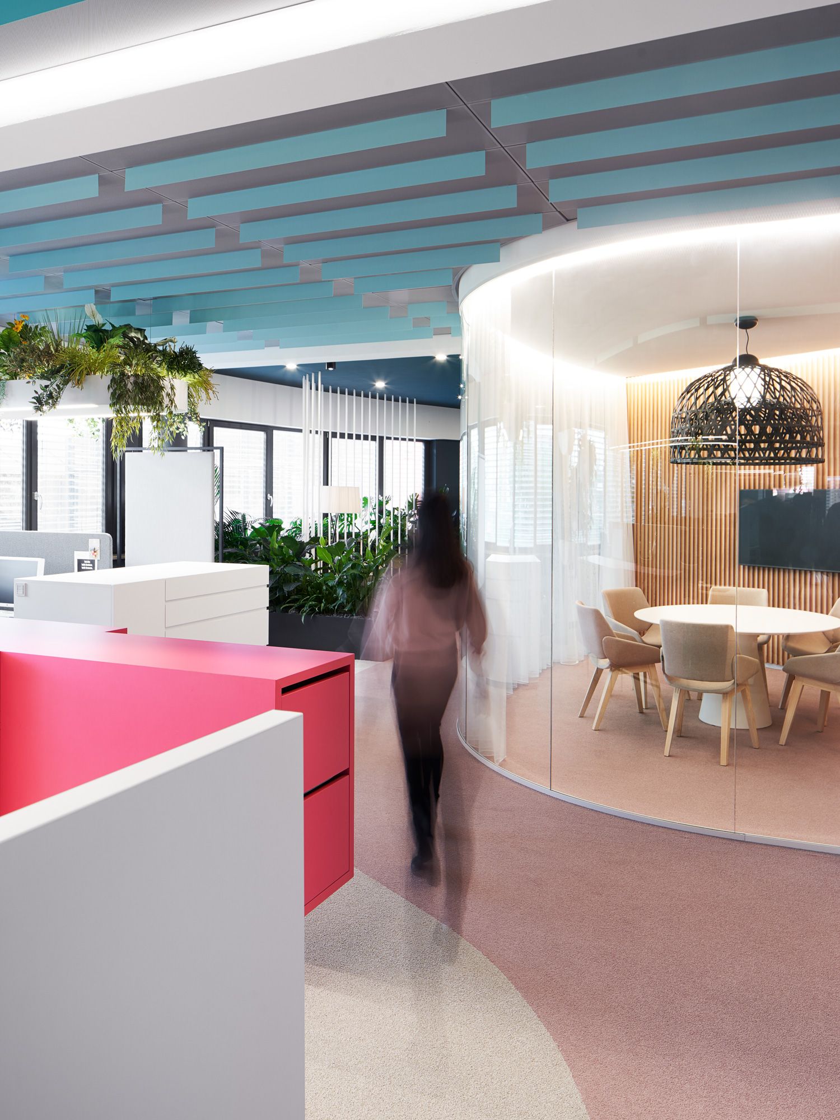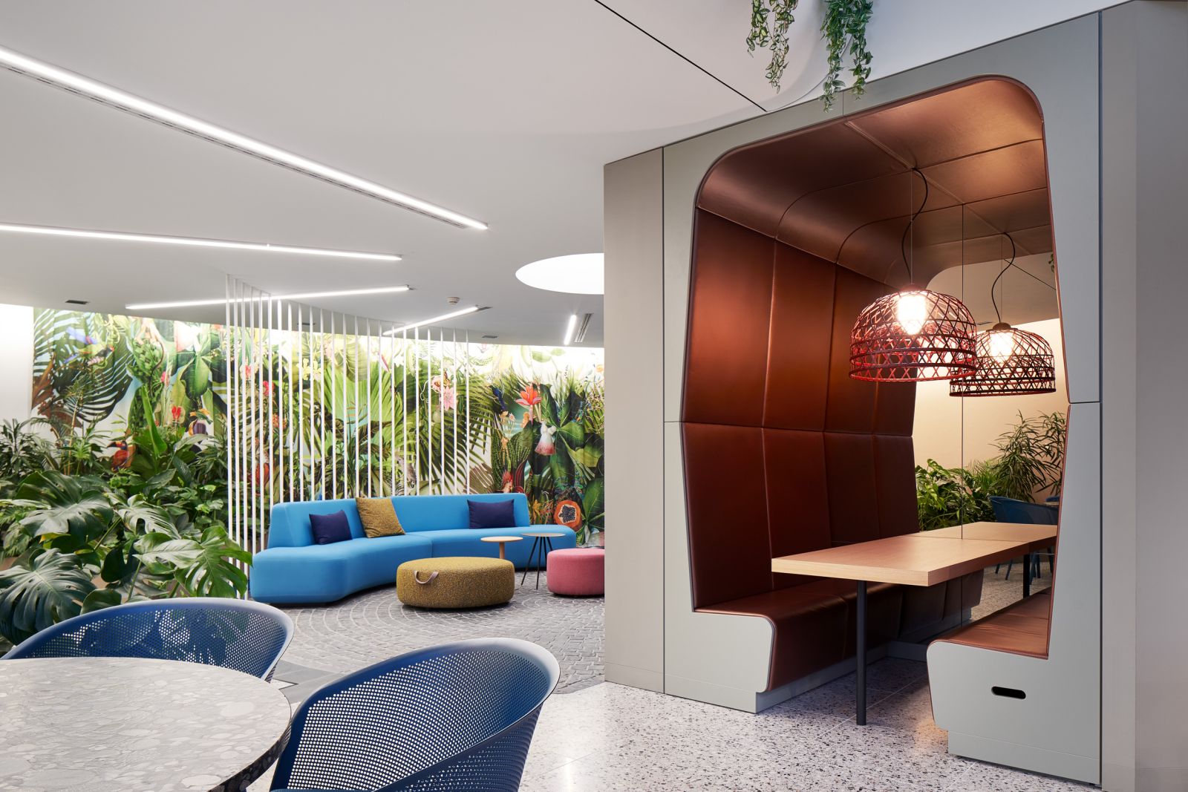
Awards
-
German Design Award 2021
Category "Excellent Architecture - Interior Architecture"
Special Mention -
FRAME Awards 2020
Longlist «Small Office of the Year»
Amsterdam, 2020 -
ICONIC Awards 2020
Innovative Architecture «Best Of Best»
Munich, 2020
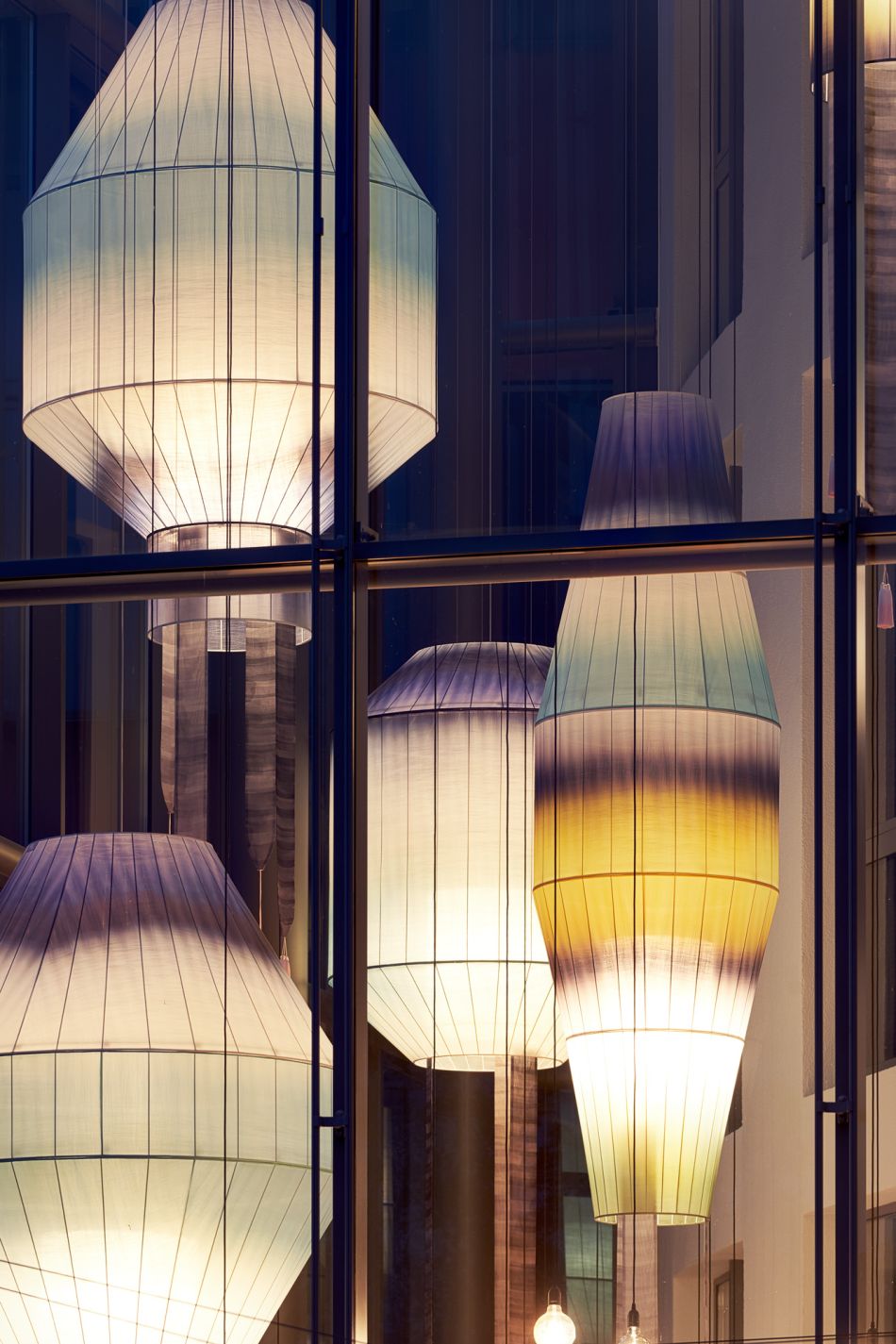

DE
Roman Klis Design GmbH
Die weltweit tätige Markendesignagentur von Roman Klis liegt etwas versteckt im Stuttgarter Umland. Durch die Umwandlung der bestehenden Räumlichkeiten in ein die Kreativität förderndes New Work Office hält nun ungeahnte Urbanität Einzug in Herrenberg.
Der Wunsch des Bauherren - und somit auch das Konzept der Innenarchitekten – war, die bis dato eher konventionelle Arbeitswelt der Agentur zu einem Sehnsuchtsort werden zu lassen. Viele Farben, Pflanzen, Stoffe und ein ausgeklügeltes, räumliches Konzept machen aus dem Office einen lebendigen, atmosphärischen Lebensraum.
In enger Abstimmung mit Planern und Bauherr hat pfarré lighting design ein Lichtkonzept entwickelt, welches die Innenarchitektur an den richtigen Stellen unterstreicht, an besonderen Punkten zusätzliche Highlights setzt – und dabei die Arbeitsplätze so normgerecht wie möglich beleuchtet. Um das farbintensive Konzept der Innenausstattung gesamthaft zu unterstützen, wurde bei der Auswahl der Leuchten auf eine gute Farbwiedergabe sowie eine hohe Gleichmäßigkeit geachtet. Besondere planerische Herausforderungen entstanden durch die Abstimmung mit der bestehenden TGA-Installation und durch den nachhaltigen Ansatz, die vorhandenen Bestandsleuchten nach Möglichkeit wiederzuverwenden.
Die Allgemeinbeleuchtung im Eingangsfoyer erzeugen bündig eingebaute, lineare Profilleuchten. Parallel angeordnet zur bestehenden Strahlenstruktur der Lüftungsschlitze schaffen sie ein ruhiges, abgestimmtes Deckenbild. Sieben große, extra angefertigte, bunte Lampions lassen das benachbarte Betriebsrestaurant im Wintergarten von außen weithin sichtbar werden – abgependelte LED-Glühbirnen sorgen dort für zusätzliche Tischbeleuchtung.
Zur Beleuchtung der Arbeitsplätze in den Obergeschossen wurden große Sonderleuchten entwickelt. Nach unten erzeugen lichtstarke LED-Profile mit microprismatischer Abdeckung gleichmäßiges, gut entblendetes Licht für die Computerarbeitsplätze. Auf der Oberseite der abgependelten Leuchten ist eine Vielzahl an (künstlichen) Pflanzen angeordnet, die von einem mäandernden, flexiblen LED-Band indirekt beleuchtet werden. Die Leuchten wurden in drei Größen gebaut und lassen sich somit über 2,4 oder 6 benachbarten Arbeitsplätzen einsetzen.
Entlang der Hauptträger des Gebäudes erzeugen lineare LED-Profile mit opaler Abdeckung die Allgemeinbeleuchtung für die Verkehrszonen. Soweit möglich wurden hierfür auch die vorhandenen Bestandsleuchten (Lichtleisten, LED-Bänder, lineare Pendelleuchten und Ringleuchten) wiederverwendet.
In den offenen Meetingzonen wurde das Thema der überquellenden Pflanzgefäße über den Tischen aufgenommen und geschickt mit dazwischen angeordneten Pendelleuchten verwoben. Die geschlossenen Besprechungsräume haben eine umlaufende Lichtvoute und eine zentrale Leuchte über dem Tisch. Stilistisch orientieren sich diese am Südsee-Thema. Ergänzt wird das Gesamtkonzept durch blendungsbegrenzte Arbeitsflächen-, Regal- und Tischbeleuchtung.
EN
Roman Klis Design GmbH
The globally operative brand design agency of Roman Klis is situated a little buried in a small town in the surroundings of Stuttgart, Germany. Due to the change of its existing premises into a ‘new work office’, a touch of urbanity found its way to Herrenberg.
The client’s wish – and in consequence also the interior design concept – was to convert the rather conventional office space into a ‘locus of desire’. Strong colours, many plants, fabrics and cleverly designed spacial structures change the agency into a vivid, atmospheric space to live – and to work.
Pfarré lighting design developed a lighting concept, which strengthens the interior design, sets highlights on particular spots – and enlightens the workplaces as close as possible to the standards. In order to support the intensively coloured interior concept, all luminaires have a good colour rendering and a high uniformity. A challenge in charge of sustainability was to re-use as many of the existing luminaires as possible.
In the entrance area, general lighting is emitted by flush mounted, linear ceiling luminaires. As they are arranged parallel to the existing airing outlets, the ceiling gives a quite neat impression. The staff restaurant - situated in a glass annex – is now visible over a long distance thanks to seven big, custom-made lanterns, made of coloured textile. Pendant LED-bulbs give an additional light on the tables.
For the illumination of the workplaces in the upper floors, the design team developed big, custom made pendant luminaires. They act like a kind of hybrid between architectural and decorative lighting: With the neat white surface and the slick, round-shaped form, the luminaires serve as strong decorative elements. At the bottom, powerful LED-profiles with microprismatic cover emit uniform, glare reduced - architectural – lighting for the computer workstations. A variety of (artificial) plants was placed on top of the luminaires - indirectly lit by a flexible LED-Strip which meanders in between the plant containers. The luminaires were built in three different sizes, it is then possible to enlighten 2,4 or 6 adjacent workplaces.
Along the main beams of the building, the general lighting for the traffic zones in between the tables is emitted by linear LED-profiles with opal cover. Some of the existing luminaires as LED-profiles, fluorescent pendants and pendant LED-rings were re-used in these areas.
In the open meeting areas, different cylindric luminaires were cautiously ‘interwoven’ within pendant plant containers. Other meeting ares - in glass containers or alcoves - are surrounded by indirect cove lighting and dominated by a centered, big pendant luminaire, made of bamboo, which transports a touch of Maldives. The overall lighting design is complemented by glare-reduced task-, shelf- and table lighting.


