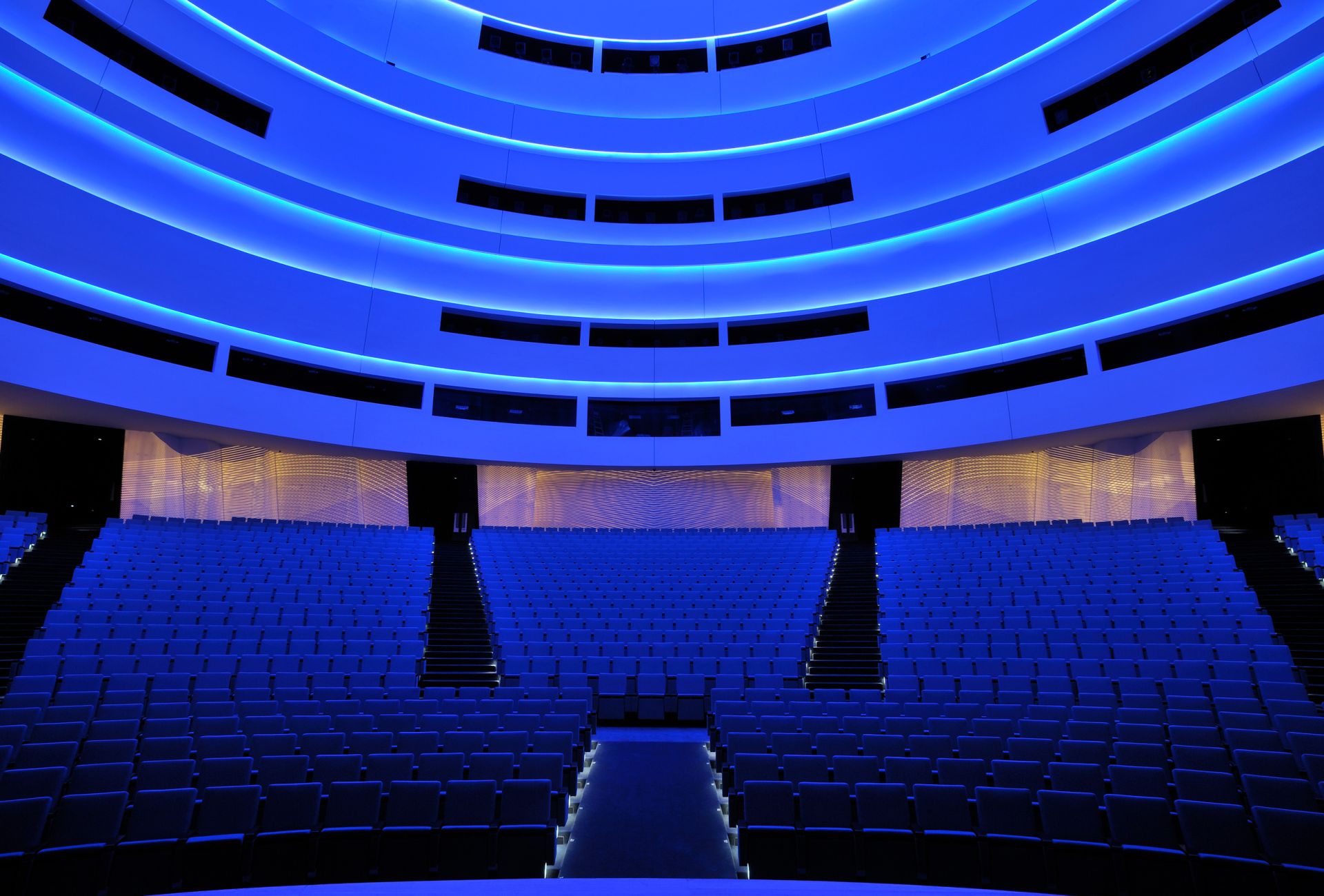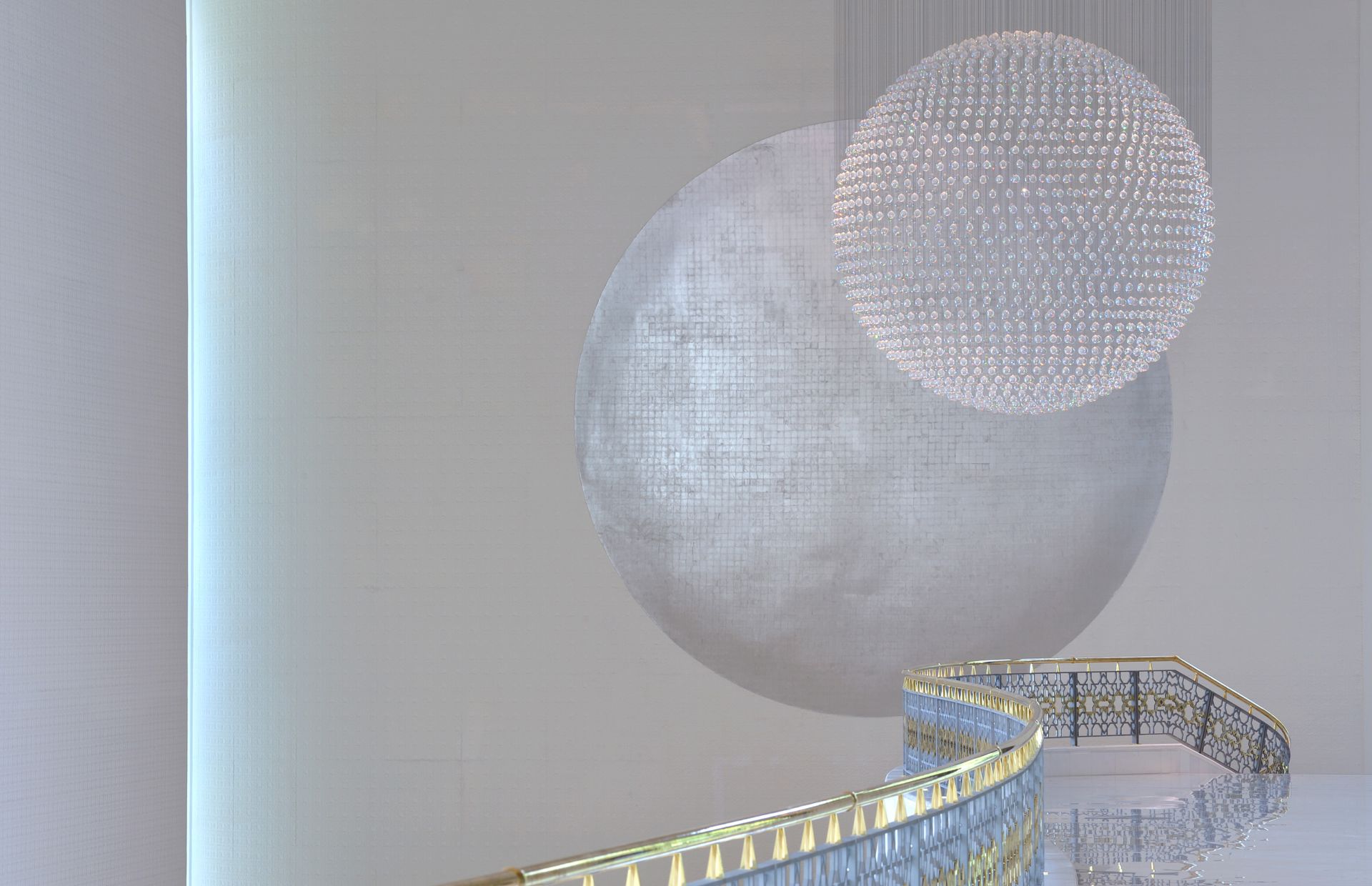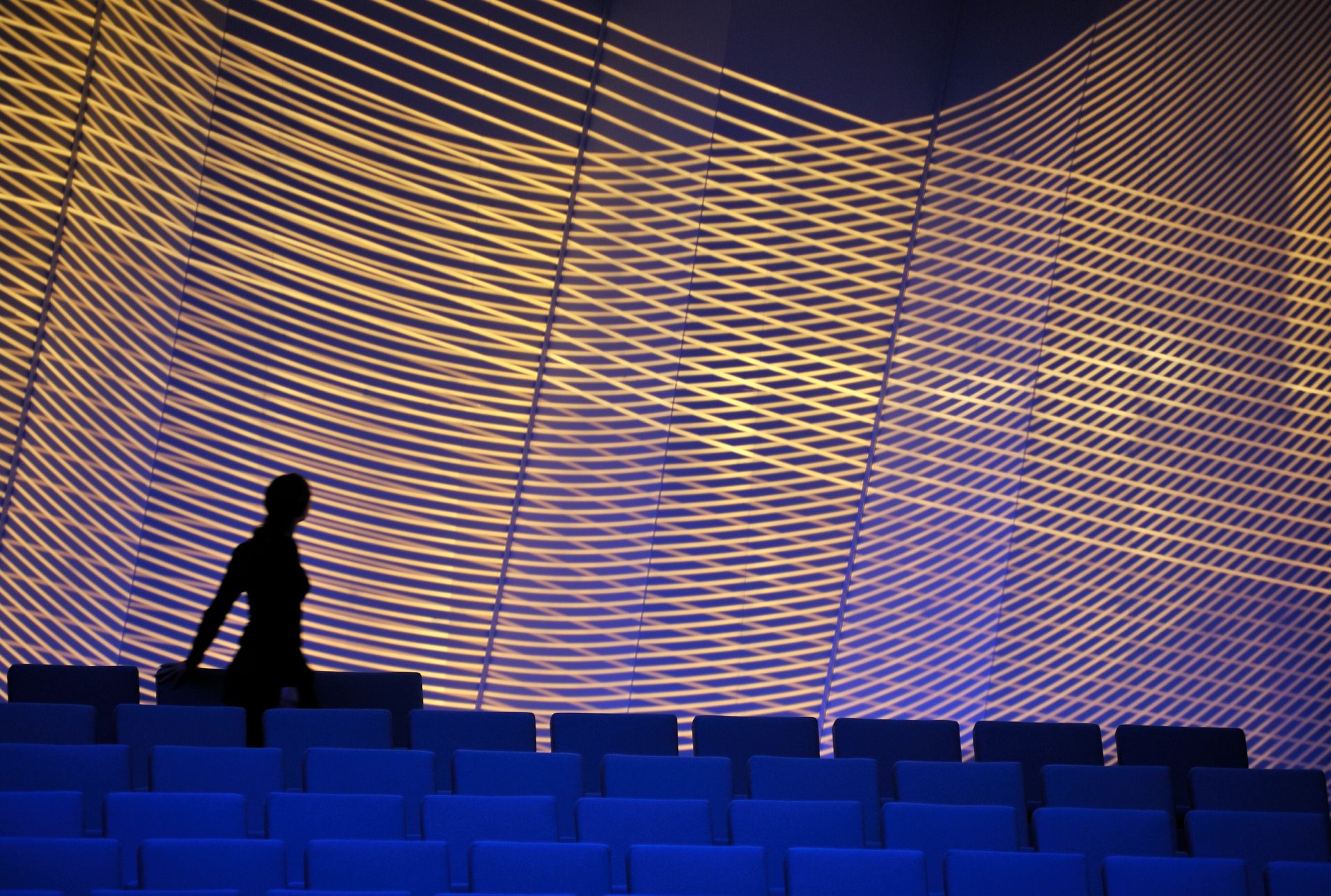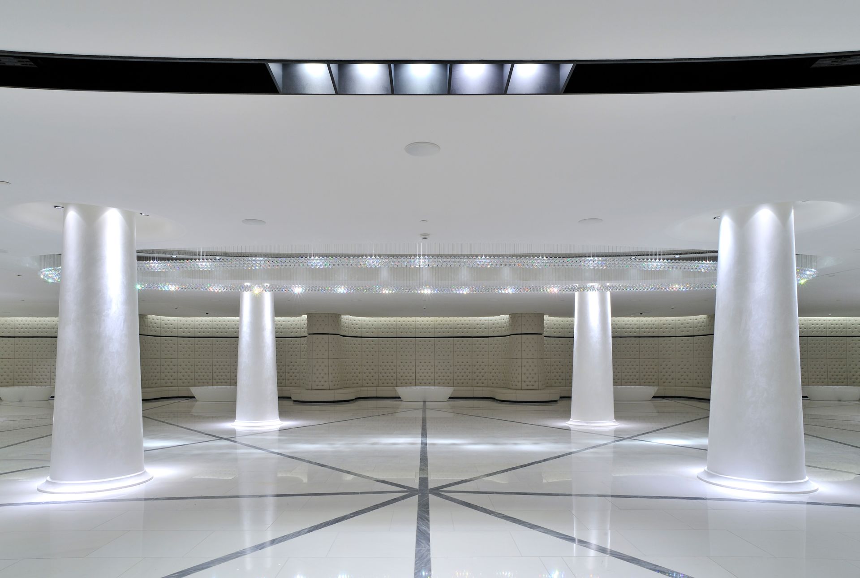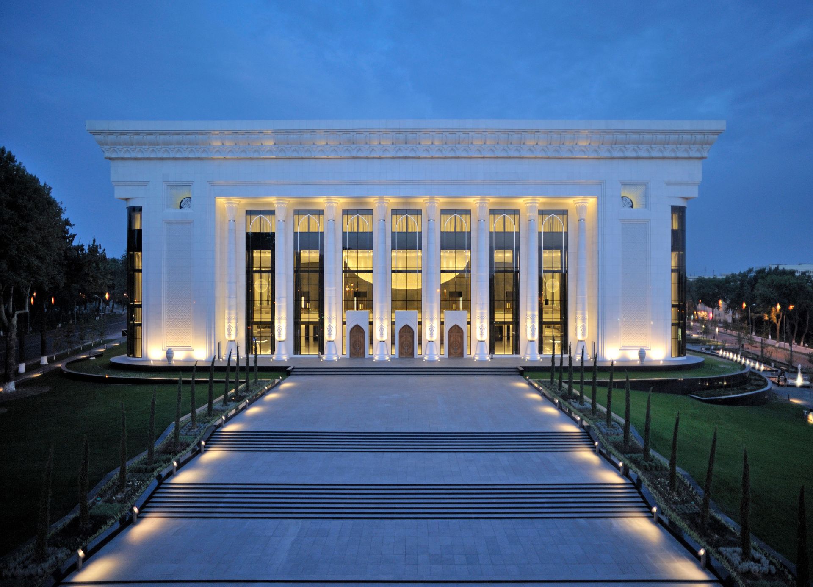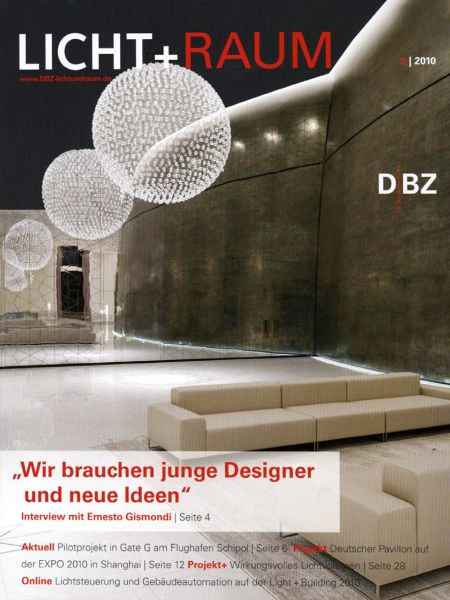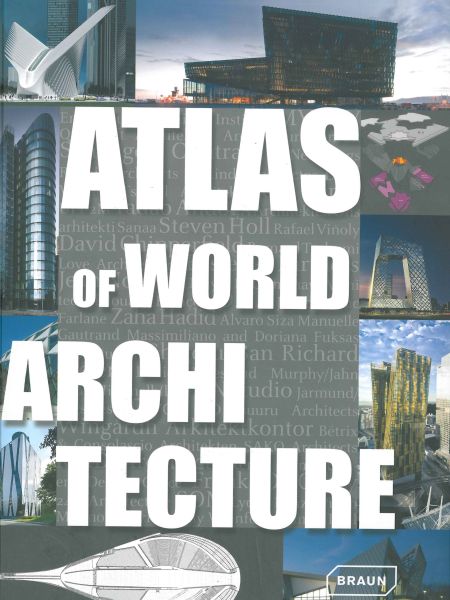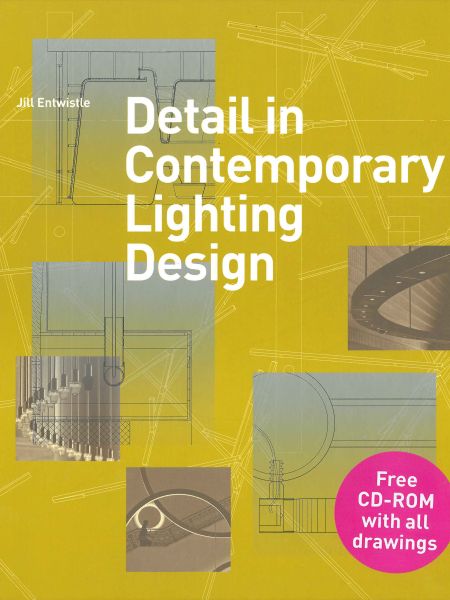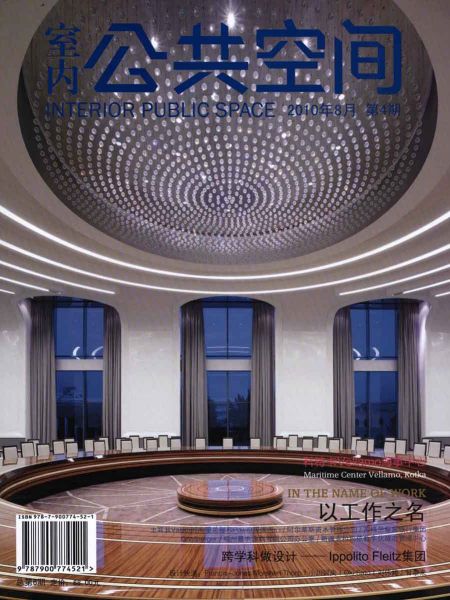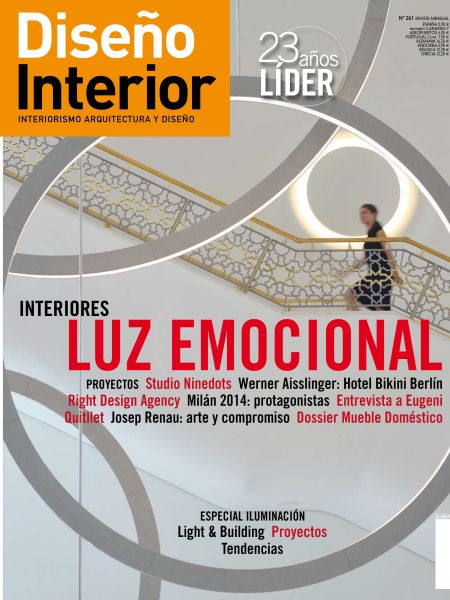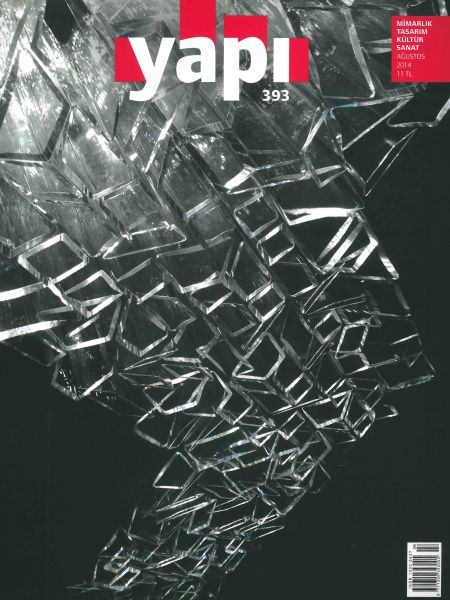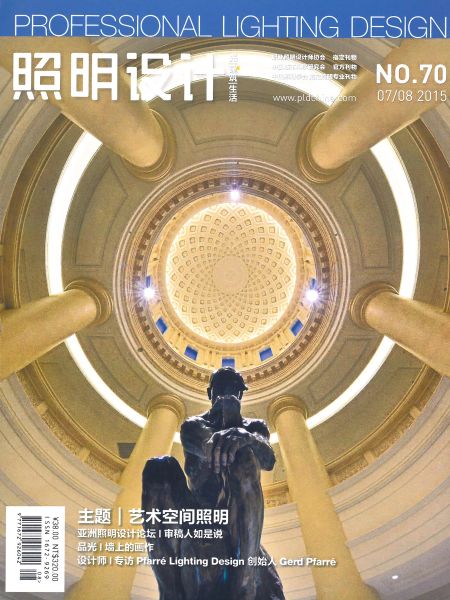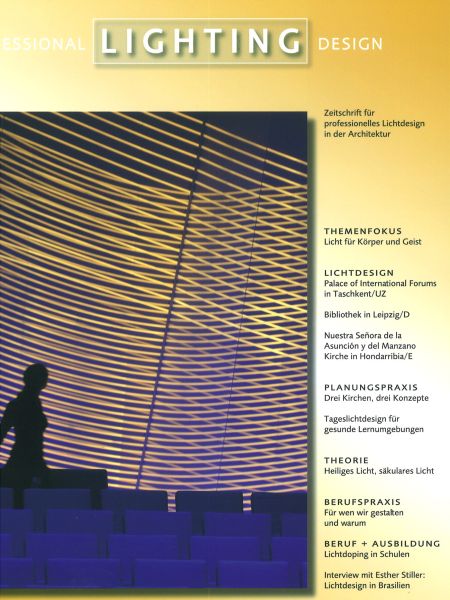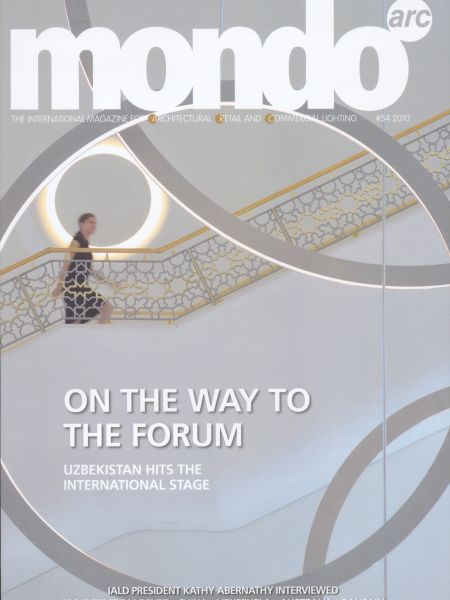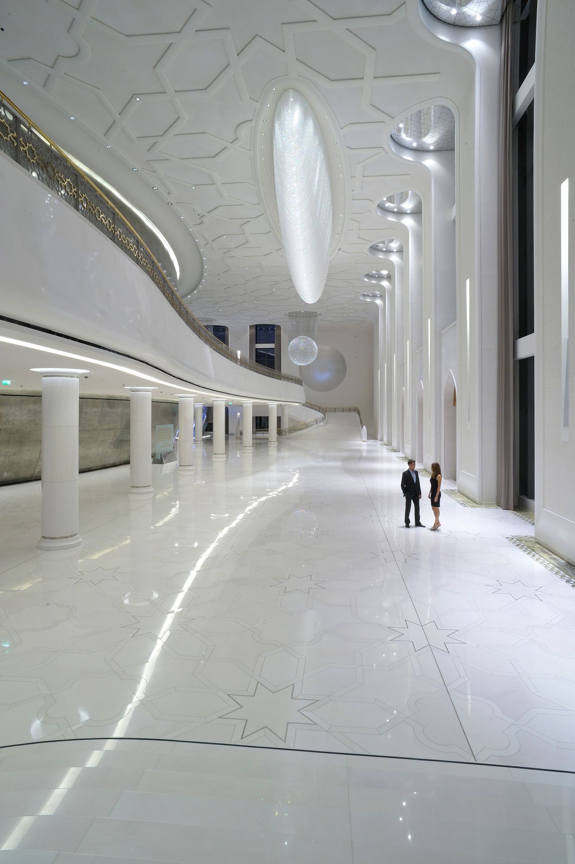
Palace of International Forums "Uzbekistan"
Tashkent, Uzbekistan, 2009
-
Client
Republic of Uzbekistan
-
Brief
Interior and exterior lighting design, custom-designed luminaires
-
Area
Interior 42.000 m²
-
Architekten / Architects
Tashgiprogor Co., Tashkent
-
Interior Architects
Ippolito Fleitz Group GmbH, Stuttgart
-
Photography
Andreas J. Focke, Munich;
Zooey Braun, Stuttgart
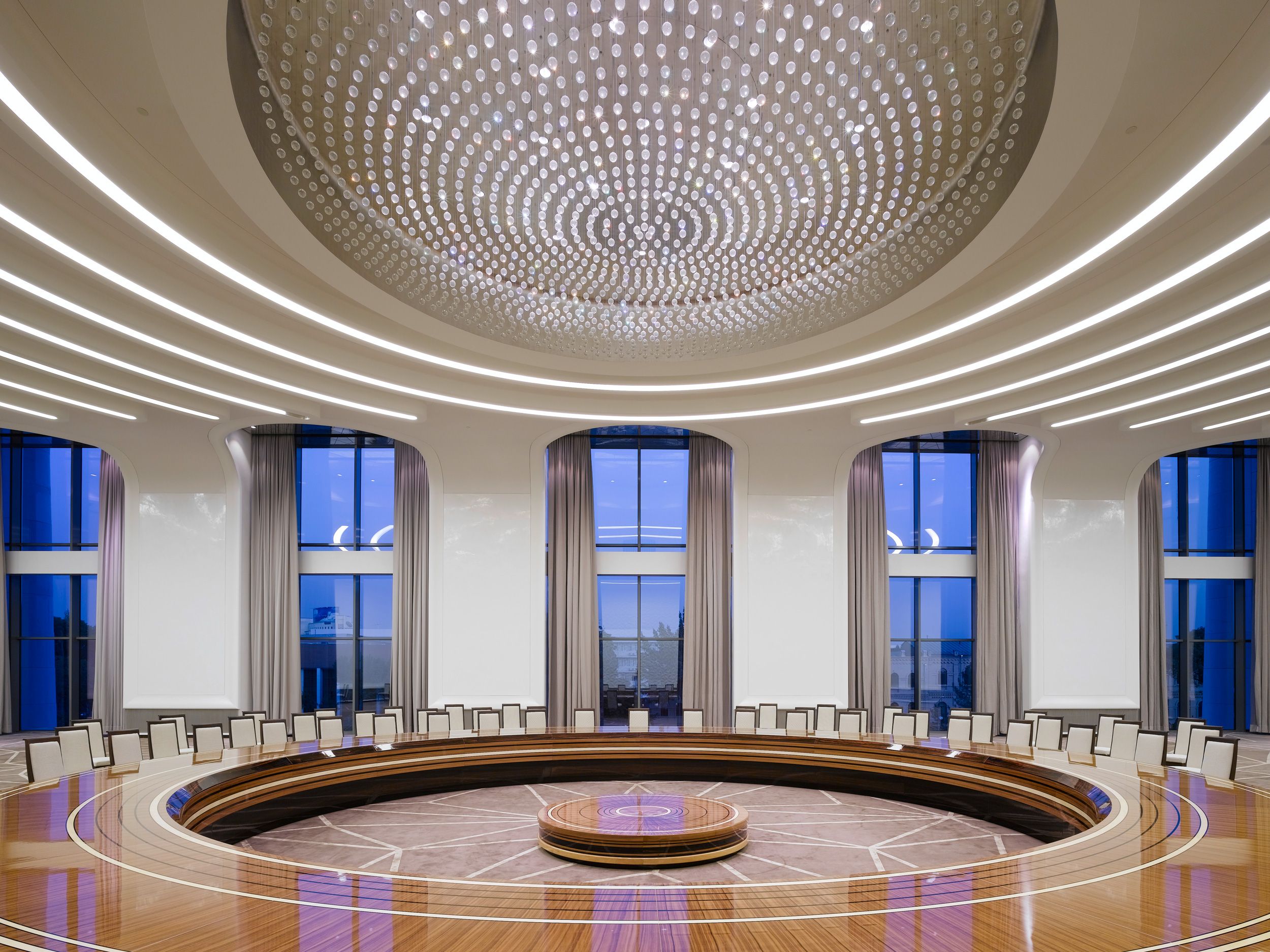
Awards
-
Iconic Award 2013
Category Public Interiors
Munich, 2013 -
German Design Award 2012
Shortlist
Frankfurt, 2012 -
AIT Award for the very best in Interior and Architecture, 2012
Kategorie „Öffentliche Bauten / Interior“
2. Preis / Nomination
Frankfurt, 2012 -
Deutscher Lichtdesign-Preis 2011
Shortlist
Köln, 2011 -
Best Architects 11
Düsseldorf, 2011
-
ic@award 2011
Silver Award
Hong Kong, 2011 -
red dot award: communication design 2010
Essen, 2010
-
Global Excellence Award 2010
International Interior Design Association IIDA
Honorable Mention - Municipal/Public Spaces Category Chicago, 2010 -
Gute Gestaltung 11
DDC Award in Bronze, Category Space
Frankfurt, 2010 -
iF communication design award 2010
Hannover, 2010
-
IES Illumination Design Award of Merit 2010
New York, 2010
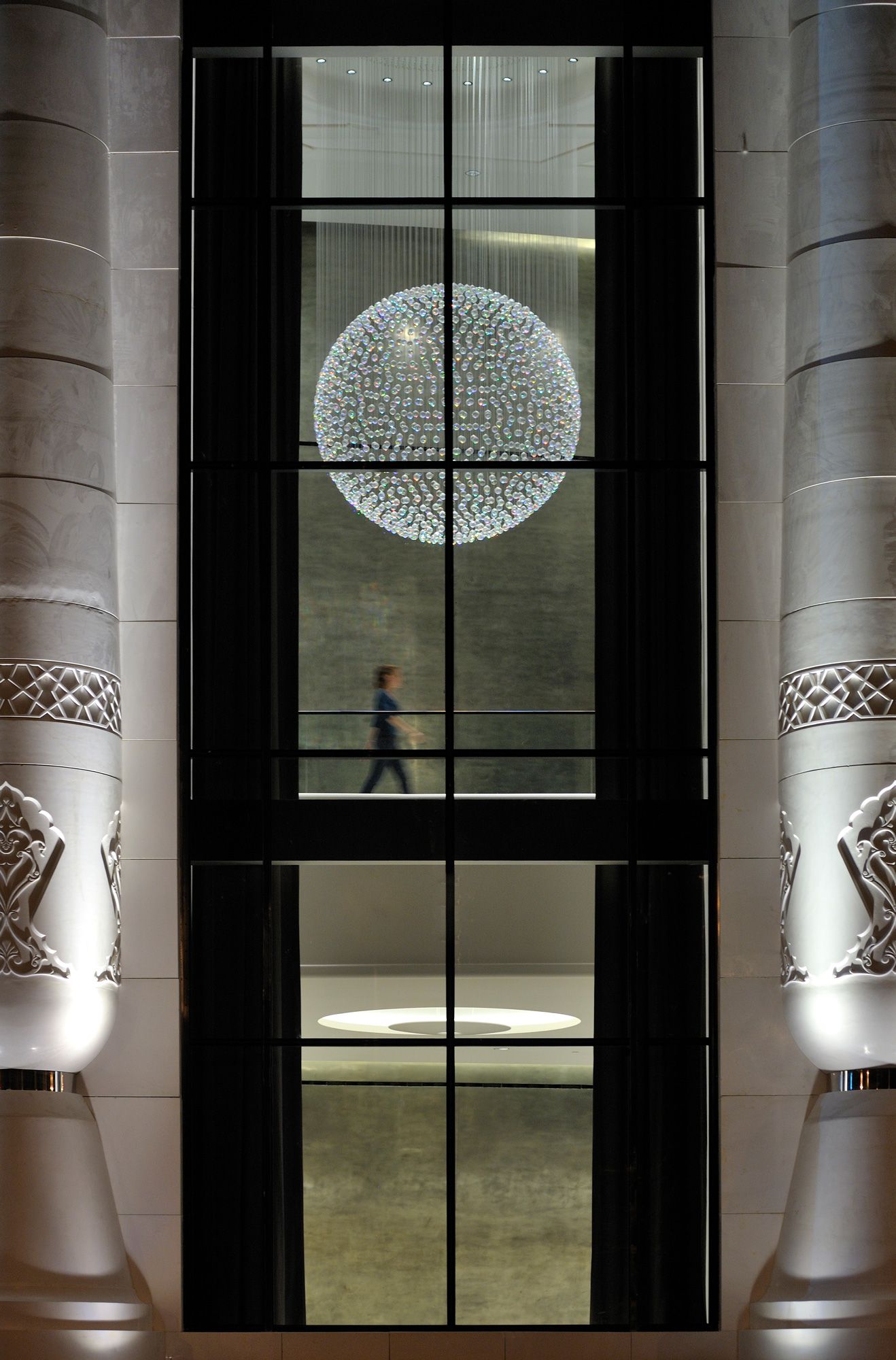
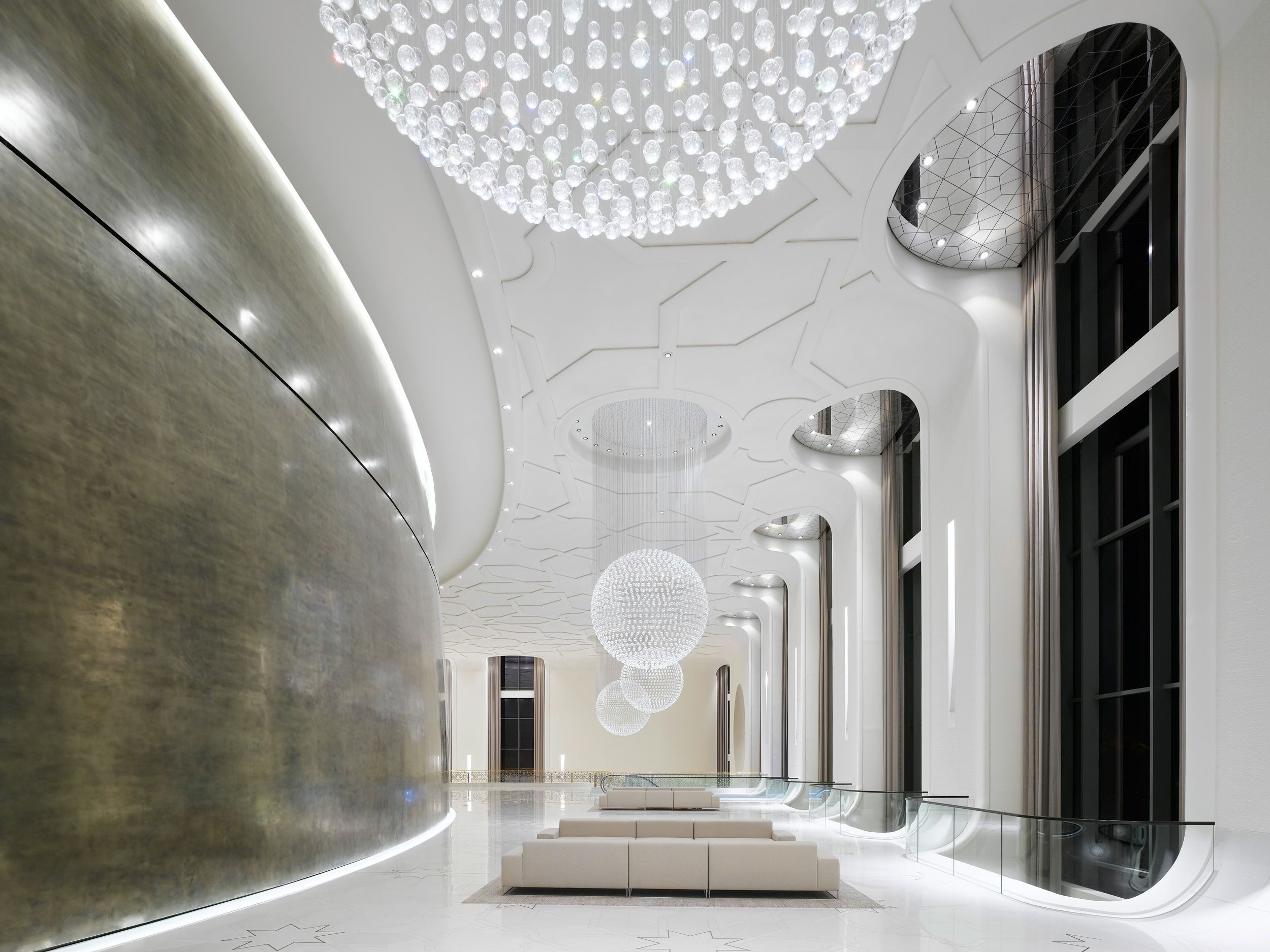

Forty-three meters high and 50 meters across, the 1,850-seat concert hall offers visitors an impressive spatial experience.
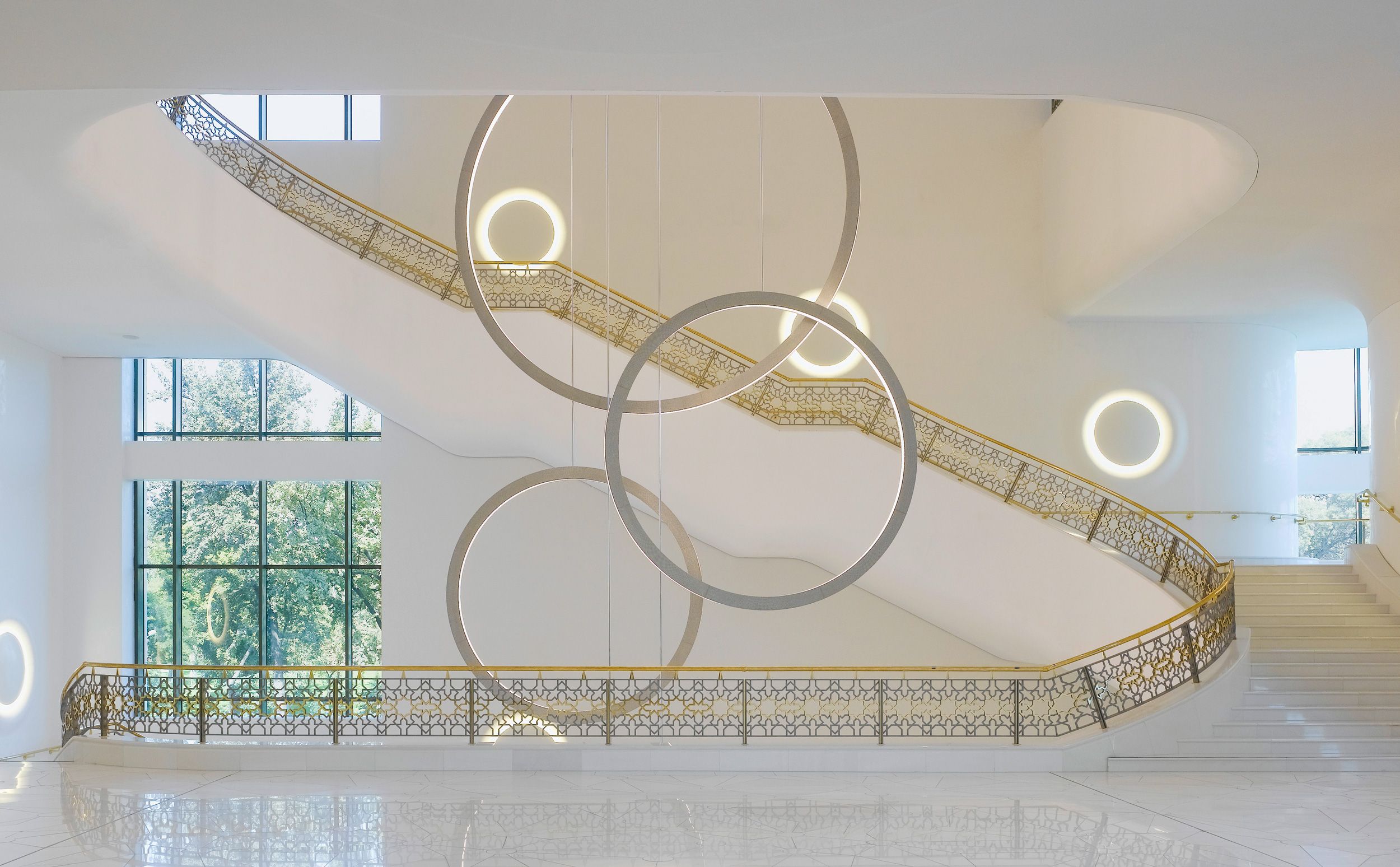
DE
Palace of International Forums
Im Stadtbild der usbekischen Hauptstadt Taschkent ragt der Palace of International Forums als zentraler Veranstaltungsort für Staatsempfänge, Konferenzen und Konzerte heraus.
Bei der Illumination der insgesamt 40.000 qm umfassenden Innenraumflächen wünschte der Kunde die Erzeugung einer Atmosphäre von "festive glamour". Die Lichtplaner ergänzten die Arbeit der Innenarchitekten durch die Gestaltung von zahlreichen Leuchten, Lichtsystemen, Lichtobjekten und Kristalllüstern, die speziell für das Projekt angefertigt wurden. Teil ihres Planungsauftrags war außerdem die Gestaltung des kompletten äußeren Erscheinungsbilds des Palastes in den Abend- und Nachtstunden.
Zentrales Lichtelement im Hauptfoyer ist ein 21 Meter langer und 5 Meter hoher Kristalllüster mit einem Gewicht von ca. 15.000 Kilogramm. Acht Kristall-Kugellüster im Durchmesser von 3,5 Meter prägen die Stimmung der Seitenfoyers im Zwischengeschoss. Mit LED-Linien, Wandflutern und Vouten wurde das Volumen des Auditoriums mit Licht nachgezeichnet, raumbildende Kanten konnten auf diese Weise geschärft werden.
Mit 43 Meter Höhe, 50 Meter Durchmesser und 1.850 Plätzen bietet der Konzertsaal eine eindrucksvolle Raumerfahrung. Die Idee der Innenarchitekten, eine Kuppel aus sich überlagernden Ringelementen zu schaffen, wurde durch die Lichtplaner kontrastreich und wirkungsvoll fortgeführt. Hinter den Ringen unsichtbar platziert, erzeugt ein LED-RGB-Lichtsystem einen imposanten Lichtraum.
EN
Palace of International Forums
The cityscape of Tashkent, the capital of Uzbekistan, is dominated by the Palace of International Forums, a centrally located venue for hosting official state receptions, conferences and concerts.
The customer wished to have an atmosphere of festive glamour created by the illumination of interior spaces encompassing a total of 40,000 m2. The lighting designers augmented the work of the interior designers by designing many lights, light systems, light objects and crystal chandeliers manufactured specifically for the project. Another part of the commission was to come up with a design for the appearance of the Palace exterior as a whole during the evening and nighttime hours.
A focal lighting element in the main foyer is a 21 meter long and 5 meter high crystal chandelier weighing approx. 15,000 kilograms. Eight crystal sphere chandeliers measuring 3.5 meters in diameter lend a distinctive touch to the atmosphere of the side foyers on the mezzanine level. The sheer volume of the auditorium is accentuated by LED lines, wall floodlights and cove lighting, allowing structural contours to be emphasized.
Forty-three meters high and 50 meters across, the 1,850-seat concert hall affords visitors an impressive spatial experience. The idea of the interior designers of creating a cupola from overlapping ring elements was effectively continued by the lighting designers using a scheme of contrasting tones. Positioned out of sight behind the rings, an LED-RGB lighting system creates an imposing light space.


